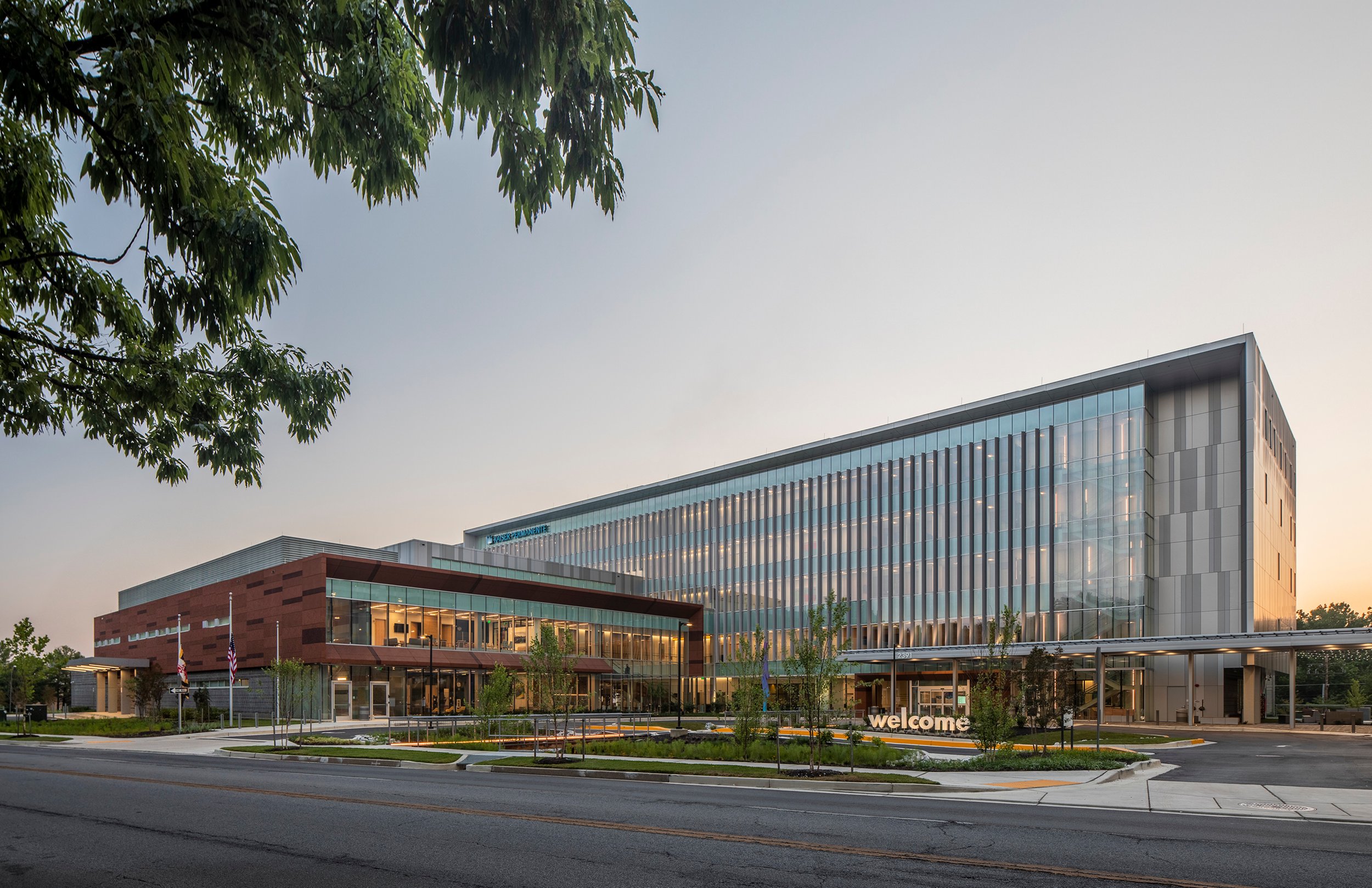
KP North Baltimore Hub
See this project at GreshamSmith.com
Kaiser Permanente’s North Baltimore Hub is a 225,000 sf bed-less hospital and parking garage about 13 miles from downtown. The interventional platform includes advanced urgent care and a surgery center; and the clinical tower includes primary care, oncology, OBGYN, behavioral health, and other specialties.
People
The site is wedged between Interstate-83, a passenger rail line to downtown, and the County Fairgrounds bus stop. This location was selected for the new hospital to ensure diverse transit accessibility and to redevelop an existing brownfield site. The hospital design speaks to the needs of each of these unique flows of vehicles and people and choreographs their experience, whether people are gathering and lingering at the site or passing through.
Placemaking
The exterior design grapples with multiple identities: of the young, tech-oriented and transient community of Towson, and historic post-industrial Baltimore, by embracing both. The hospital aspires to become a new front door to the neighborhood by welcoming visitors and public transit commuters with murals, sculptures, and artwork.
Performance
North Baltimore Hub is LEED Gold certified and generates 20% of its energy through the 40,000 sf photovoltaic array located above the top floor of the garage. A green roof is located outside of the oncology center’s infusion area to provide a positive distraction and healing environment for cancer patients. Passive solar shading fins mitigate glare on the western façade without impeding daylight or views.
Location: Timonium, MD
Client: Kaiser Permanente
Program:
Bed-less Hospital, Parking Garage
Square Feet: 225,000
Year Completed: 2022
Role: Project Design Leader
Certifications: LEED Gold
Awards:
2022 AIA Middle TN Excellence in Sustainable Design
2023 AIA Tennessee Award of Merit





















